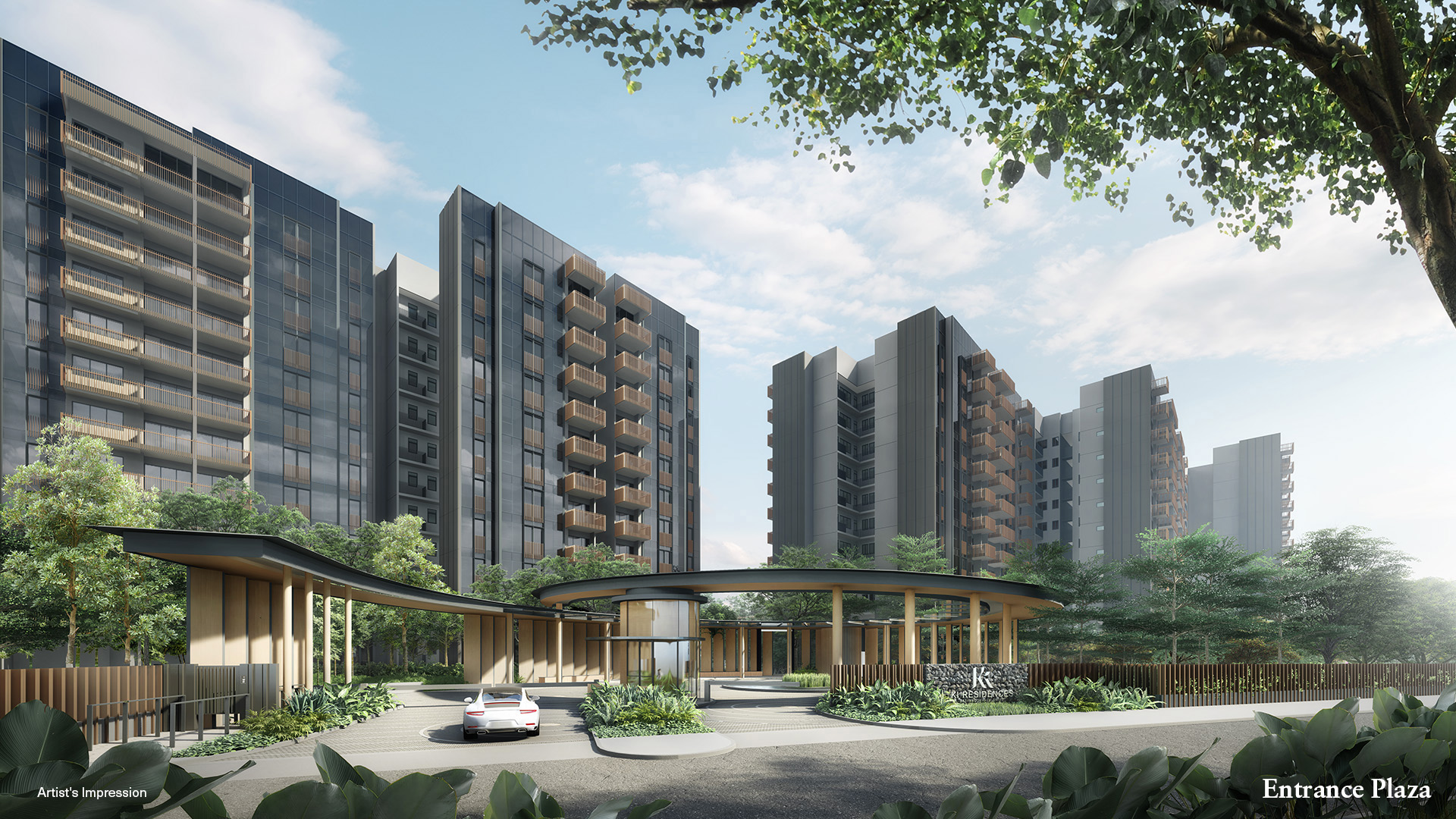Factsheet
| Project name | The Continuum |
| Developer | Hoi Hup Sunway Katong Pte Ltd |
| General Description | Proposed Residential Flat Development comprising of 4 Blocks of 17- Storeys and 2 Blocks of 18-Storey Buildings (Total 816 Units) with 2 Basement Carparks, Swimming Pool, Communal Facilities, Conservation of an Existing Single-Storey Bungalow and Proposed Overhead Bridge (AirSpace) |
| Adress | North Continuum (non-registered naming) 1 Thiam Siew Avenue, Singapore 436838 3 Thiam Siew Avenue, Singapore 436841 5 Thiam Siew Avenue, Singapore 436843 South Continuum (non-registered naming) 2 Thiam Siew Avenue, Singapore 436839 6 Thiam Siew Avenue, Singapore 436844 8 Thiam Siew Avenue, Singapore 436846 Clubhouse (New) 4 Thiam Siew Avenue, Singapore 436842 (Geylang Planning Area) |
| District | 15 |
| Land Tenure | Freehold |
| Site Area | 25,083.2 sqm / 269,995 sqft |
| Plot Ratio | 2.8 |
| Total of Units | 816 |
| Notice of Vacant Possession | 17 November 2027 |
| Notice of Completion | 17 November 2030 |
CONSULTANT TEAM
| Architect | P&T Consultants Pte Ltd |
| Structure engineer | BC Koh & Partners LLP |
| M&E Consultant | Rankine & Hill |
| Landscape Architect | STX Landscape Architects |
| Builder | Straits Construction Singapore Pte Ltd |
| NProject Interior Designer | 2 nd Edition Pte Ltd |
| Light Consultant | Glint Lighting Design Pte Ltd |
Units Mix
| Unit Type | Size (sqft) | No of Units |
| 1 Bedroom + Study | 560 | 68 |
| 2 Bedroom | 646 - 807 | 170 |
| 2 Bedroom + Study | 700 - 721 | 136 |
| 3 Bedroom | 872 - 1,141 | 102 |
| 3 Bedroom Premier | 1,066 - 1,302 | 136 |
| 3 Bedroom + Study | 1,227 - 1,464 | 72 |
| 4 Bedroom | 1,227 - 1,518 | 68 |
| 4 Bedroom Premier | 1,690 - 2,034 | 32 |
| 5 Bedroom | 1,905 - 2,260 | 32 |
Register Your Interest
Book an appointment and view ShowFlat. Alternatively, please fill the form to get a copy of E-Brochure.
We will get back to you as soon as possible.
