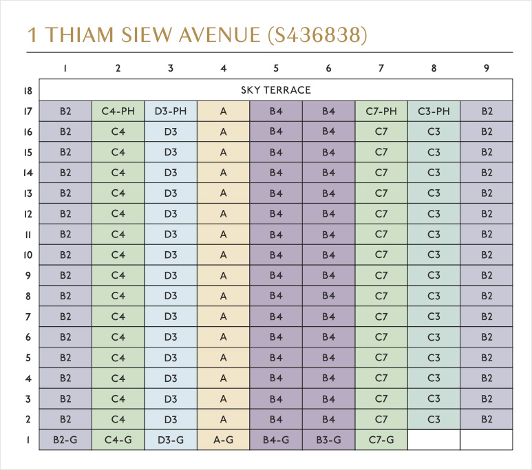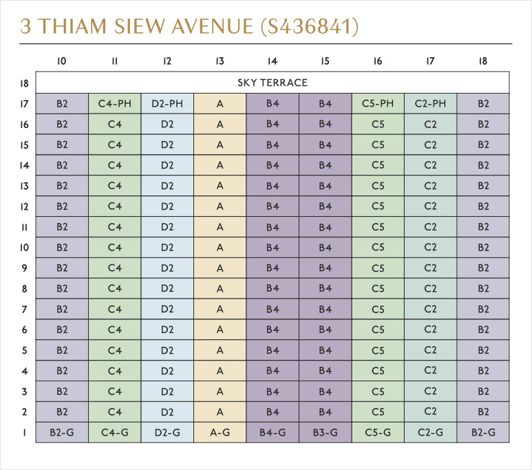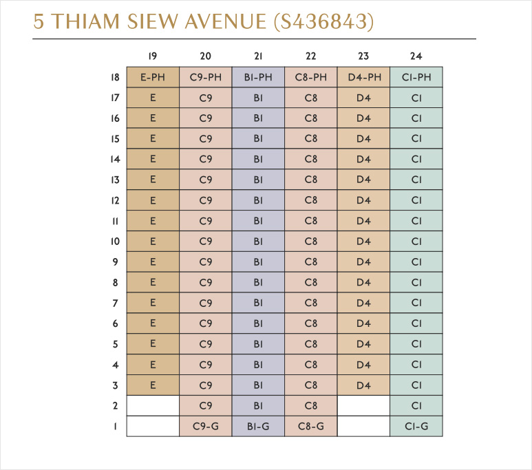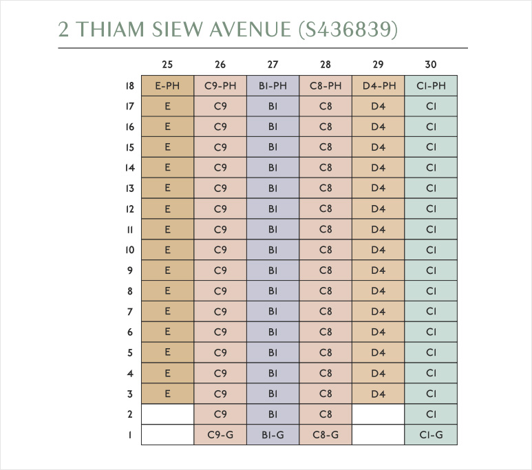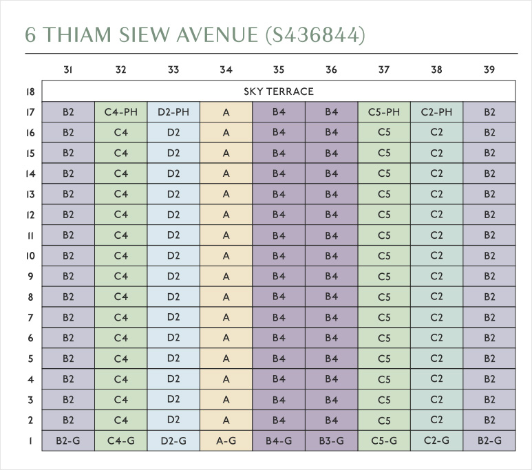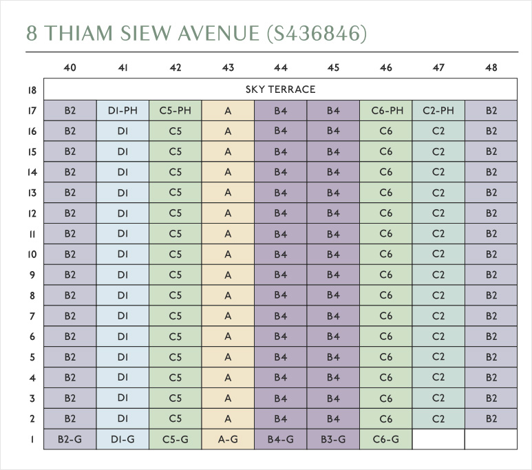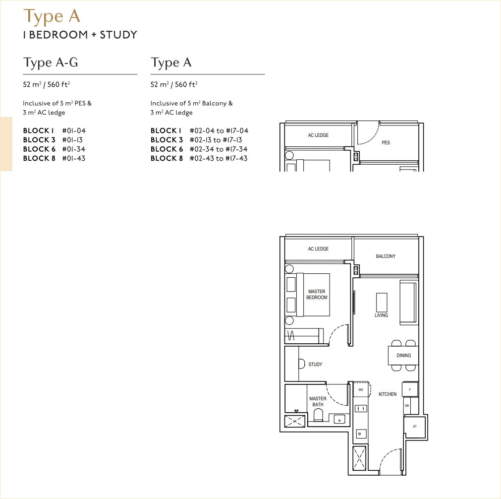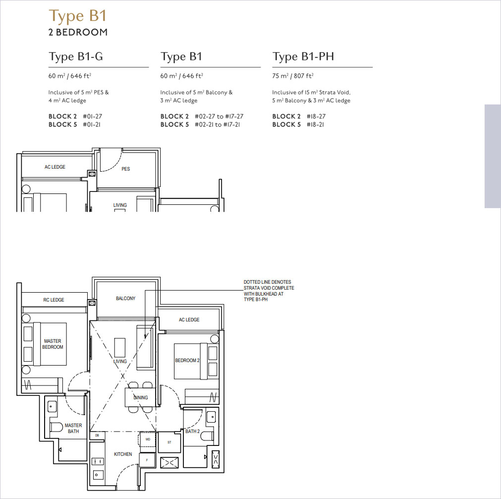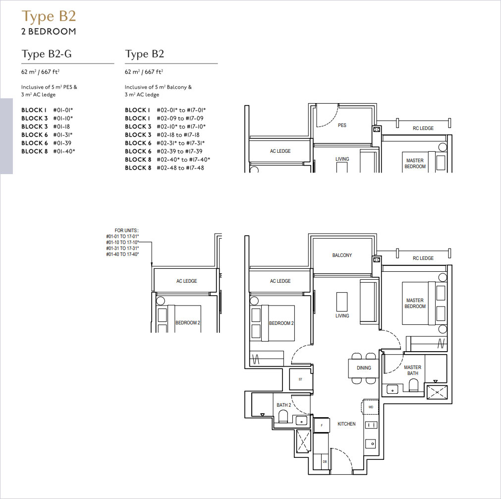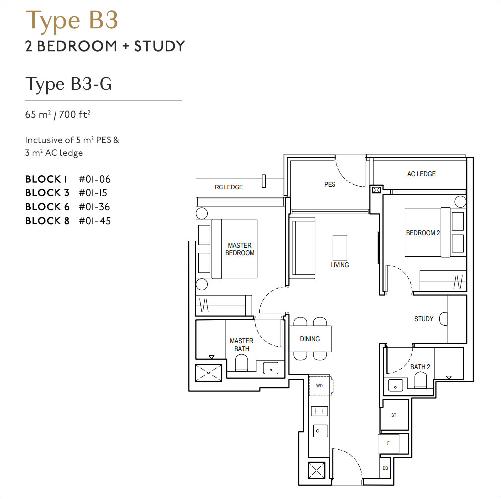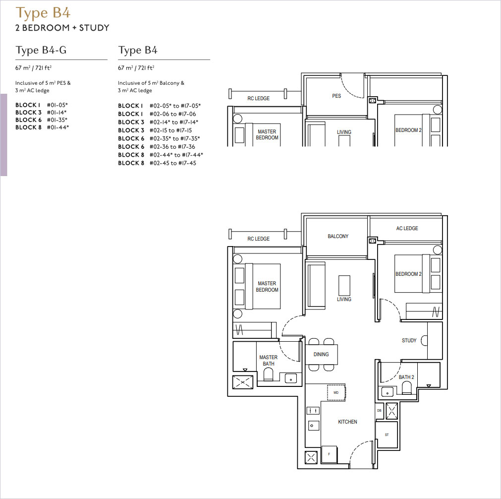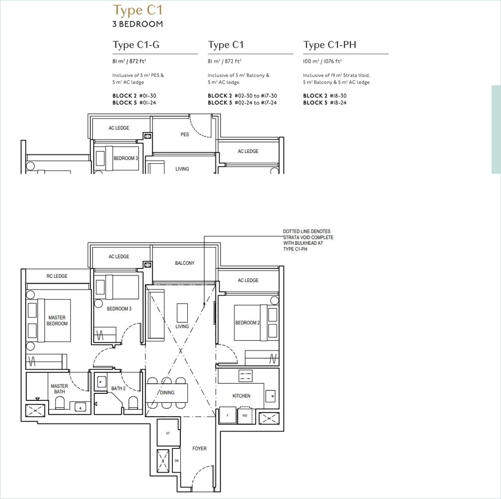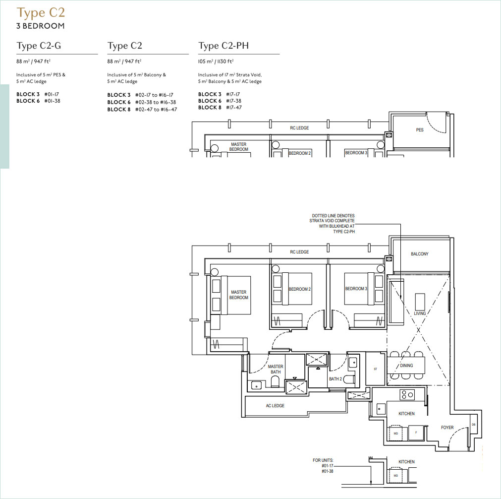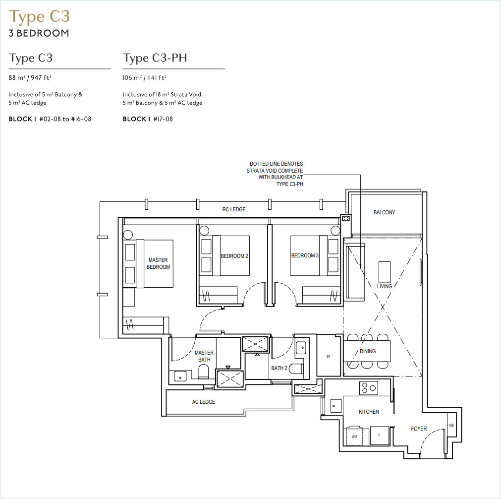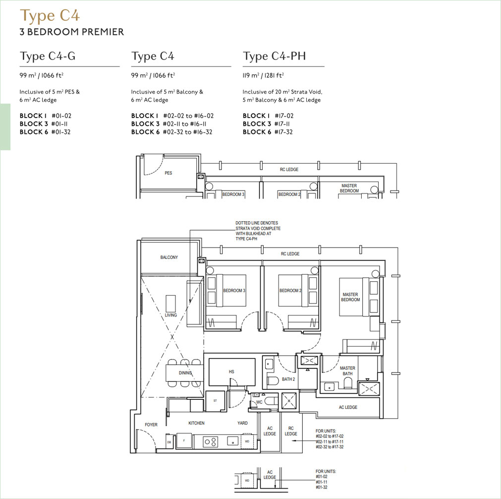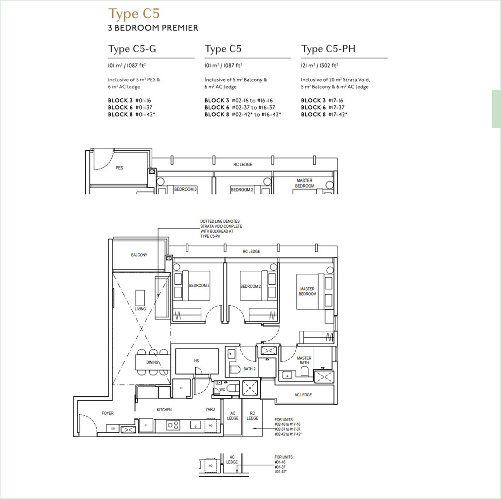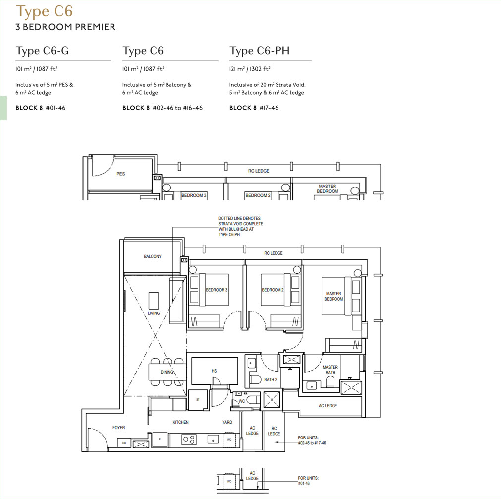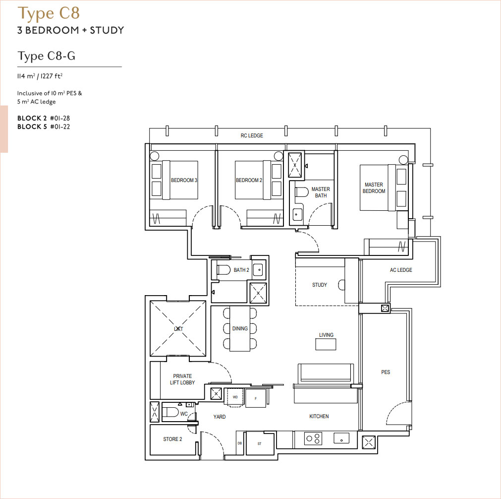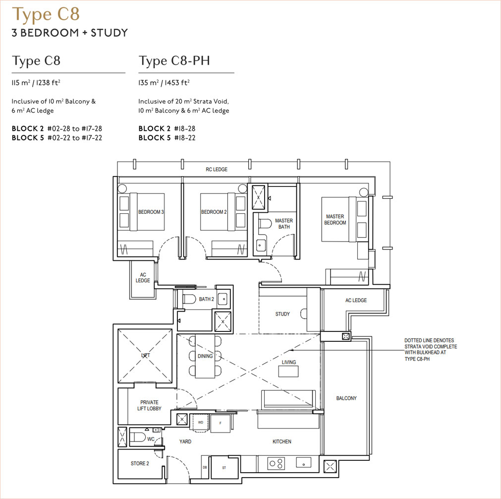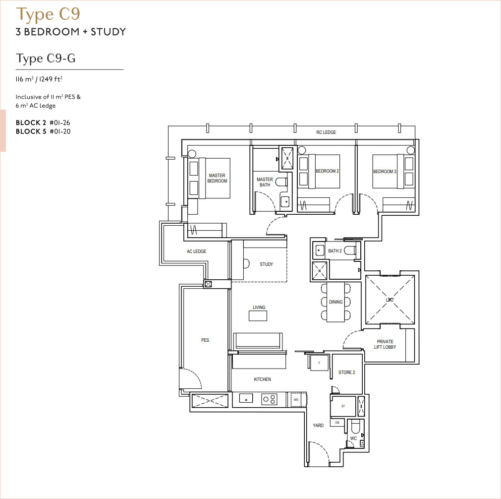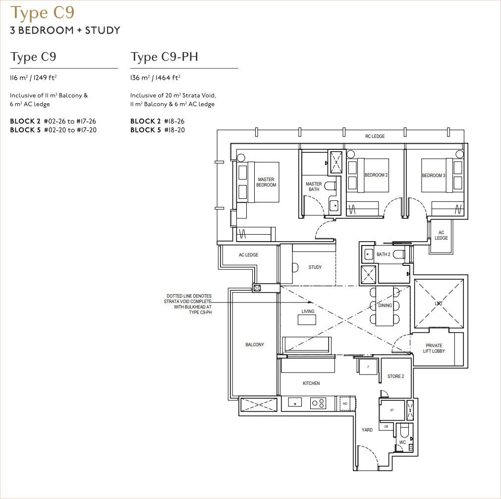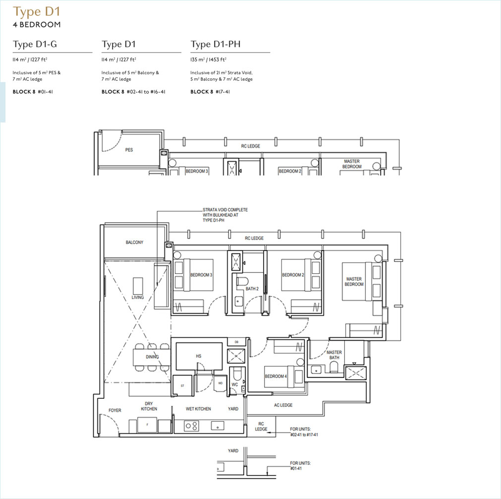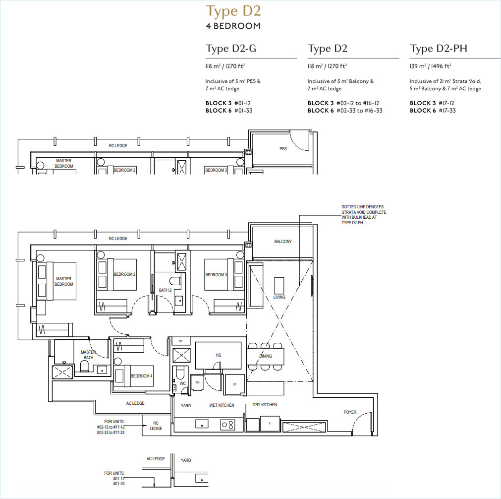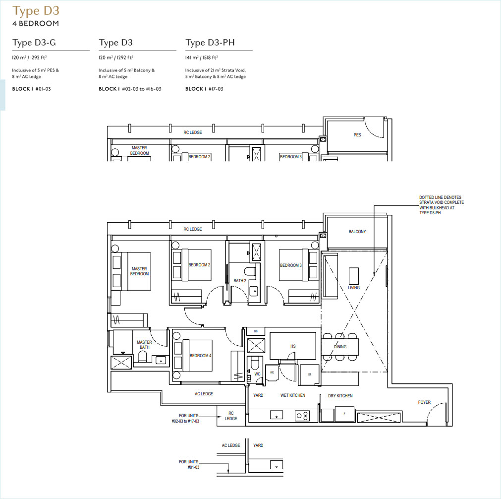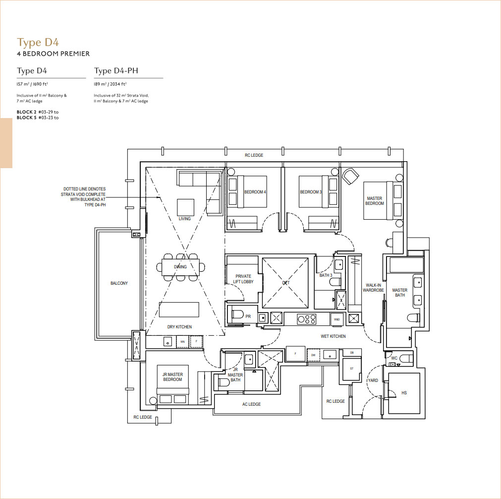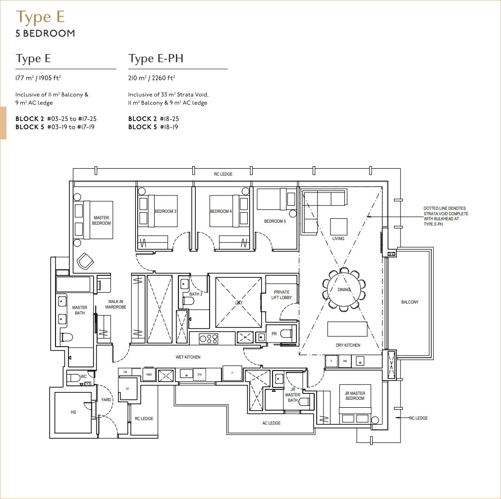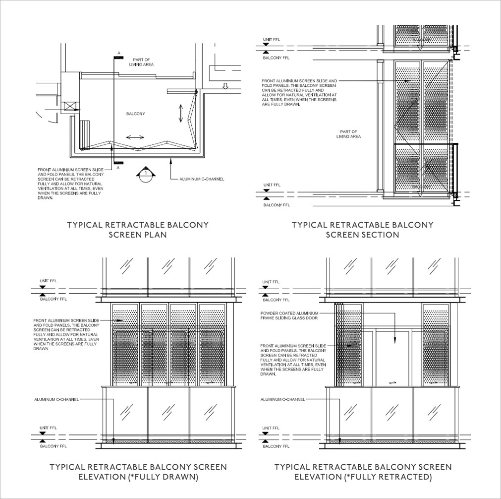Units Mix
| Unit Type | Size (sqft) | No of Units |
| 1 Bedroom + Study | 560 | 68 |
| 2 Bedroom | 646 - 807 | 170 |
| 2 Bedroom + Study | 700 - 721 | 136 |
| 3 Bedroom | 872 - 1,141 | 102 |
| 3 Bedroom Premier | 1,066 - 1,302 | 136 |
| 3 Bedroom + Study | 1,227 - 1,464 | 72 |
| 4 Bedroom | 1,227 - 1,518 | 68 |
| 4 Bedroom Premier | 1,690 - 2,034 | 32 |
| 5 Bedroom | 1,905 - 2,260 | 32 |
Diagram Chart
North Continuum
South Continuum
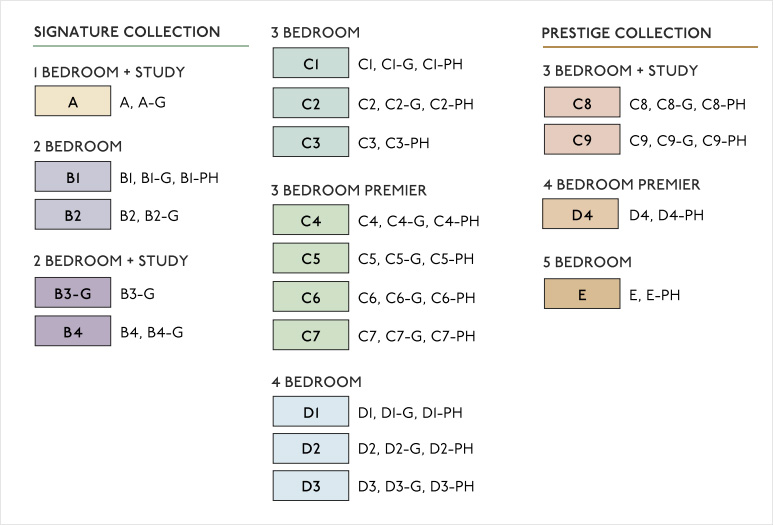
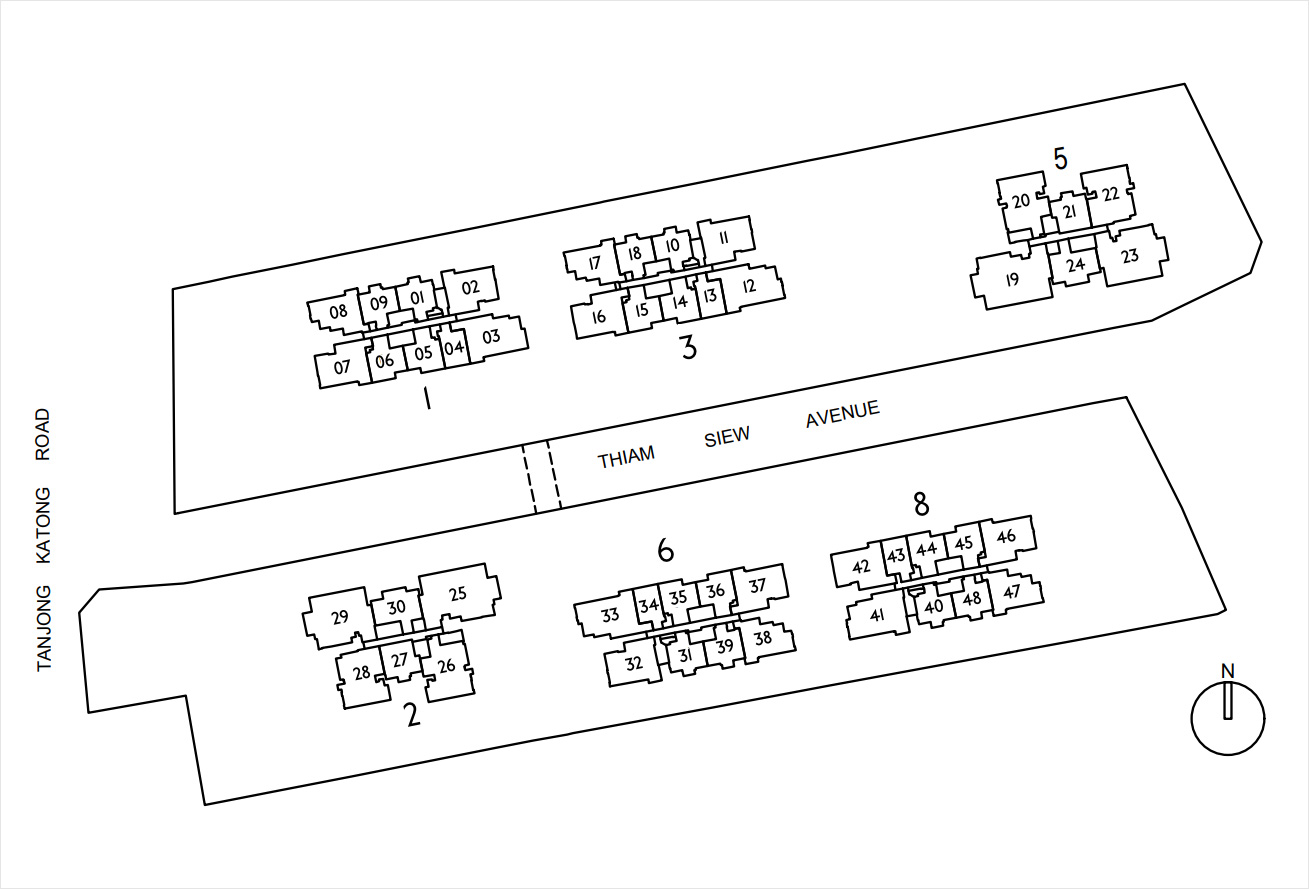
The Continuum Floor Plans
2 BEDROOM
2 BEDROOM STUDY
3 BEDROOM
3 BEDROOM PREMIER
3 BEDROOM STUDY
4 BEDROOM
Register Your Interest
Book an appointment and view ShowFlat. Alternatively, please fill the form to get a copy of E-Brochure.
We will get back to you as soon as possible.

